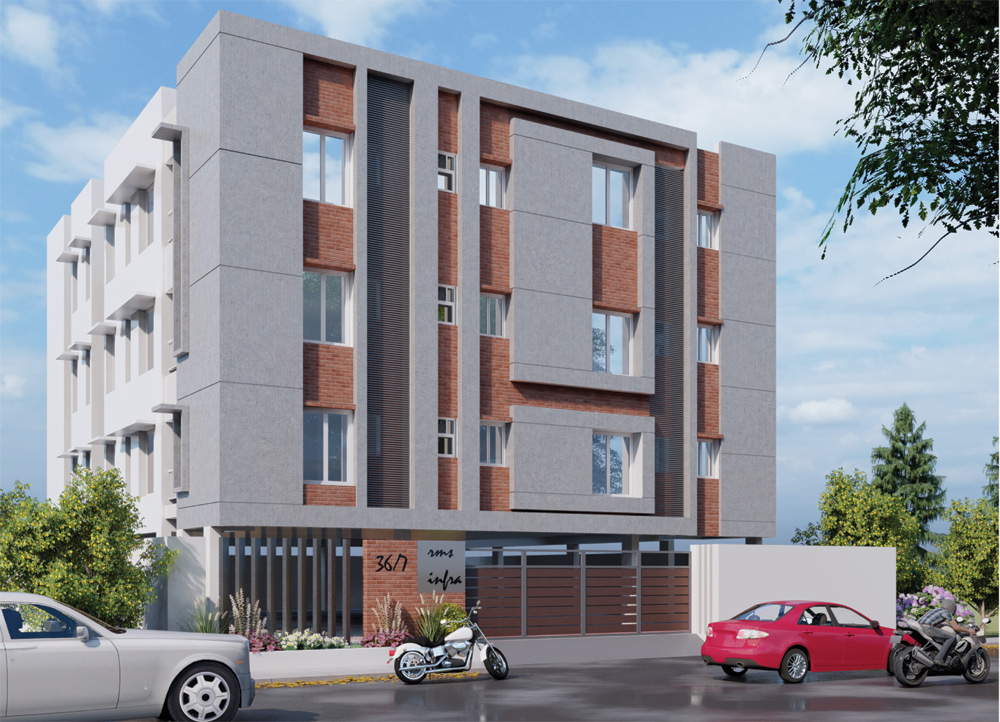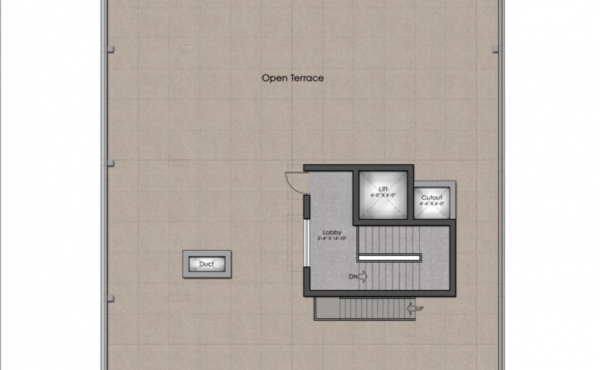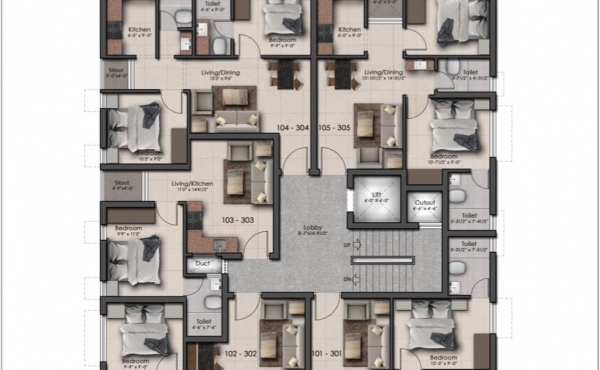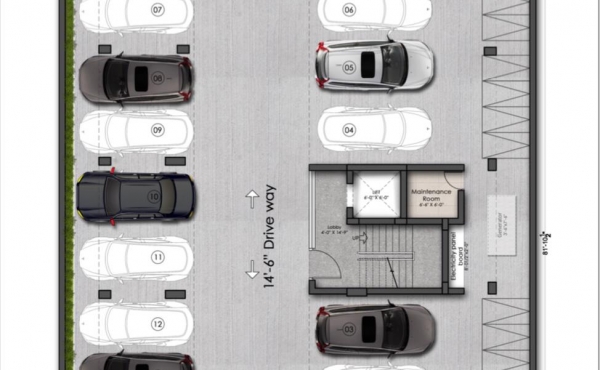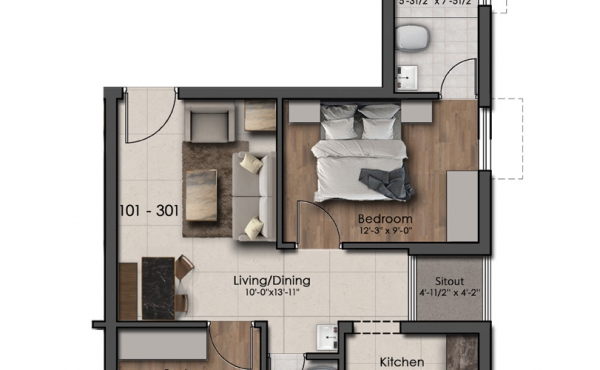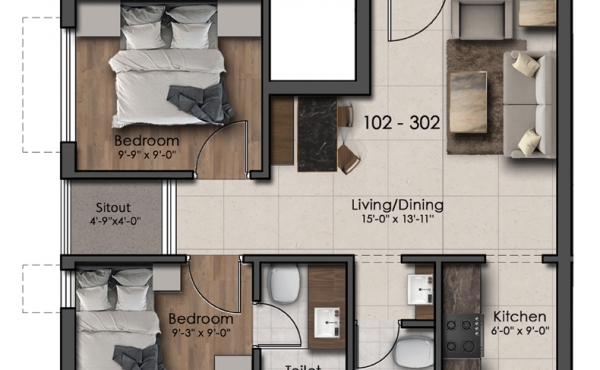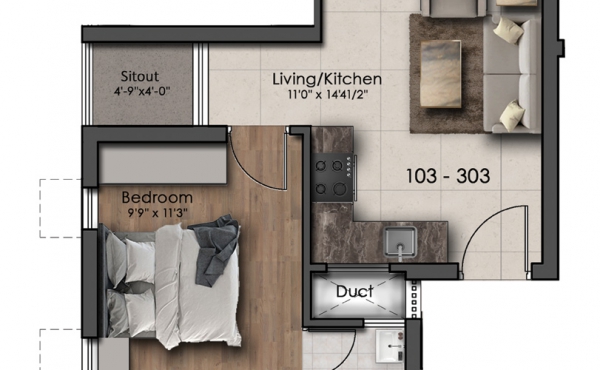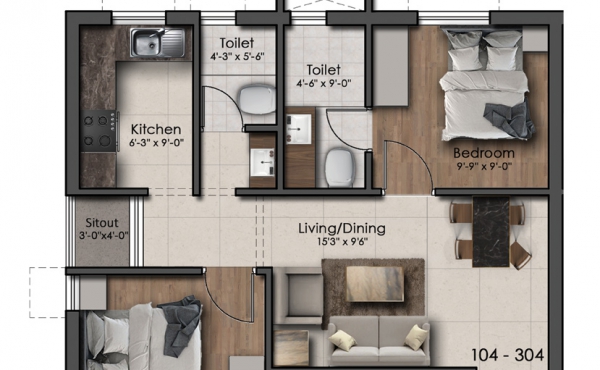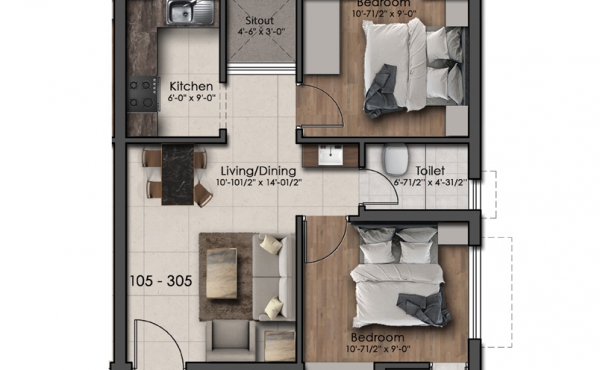Specification
Structure
RCC framed structure with brick wall masonry or Aerocon
Plastering
All internal walls smoothly plastered.
Painting
Emulsion for the interiors. Weather proof paint for exteriors and common areas.
Flooring
600mmX 600mm vitrified tiles for Living, family cum dining rooms.
600mm x 600mm Vitrified tiles for all bed rooms.
Antiskid tiles for Kitchen and balconies.
Step tiles for Common area and staircase.
Door
Country wood frame for main door with country wood designer shutters for main door.
Painted country wood frame and flush doors for other doors.
All doors and windows : Hinges , Handles , Tower Bolts , Door stoppers in steel.
Windows
UPVC frames and shuttered grill.
Staircase
Staircase will have MS grill with MS handrails.
Toilets
Antiskid ceramic floor tiles with designer glazed tiles for walls up to 7 feet
Parryware /equivalent sanitary ware
Plus Parryware or equivalent fixtures.
Kitchen
Granite platform with stainless steel sink and drain board
2 ft. Glazed tiles dado above kitchen platform.
Adequate electrical points to be provided in the kitchen for kitchen appliances, water purifiers etc
Entrance lobby
Elegant entrance lobby with granite flooring for ground floor.
Vitrified tiles flooring for other floors.
Electrical
Concealed conduits with good quality copper wire-Anchor Roma or equivalent.
Elegant modular electrical switches.
For safety, one Earth Leakage Circuit Breaker (ELCB) for each apartment.
Telephone points in living and master bedroom.
Other features
Provision for fixing water purifier.
Hot / cold water connections for all toilets.
Common underground sump & Overhead tank
One common underground sump .
Overhead tank
One overhead tank will be provided.
Other Amenities
Each apartment will be provided with 1 KVA of Generator power and for lights in common areas, lifts and pumps.
One Johnson/equivalent make 6 passenger Lift will be provided.

